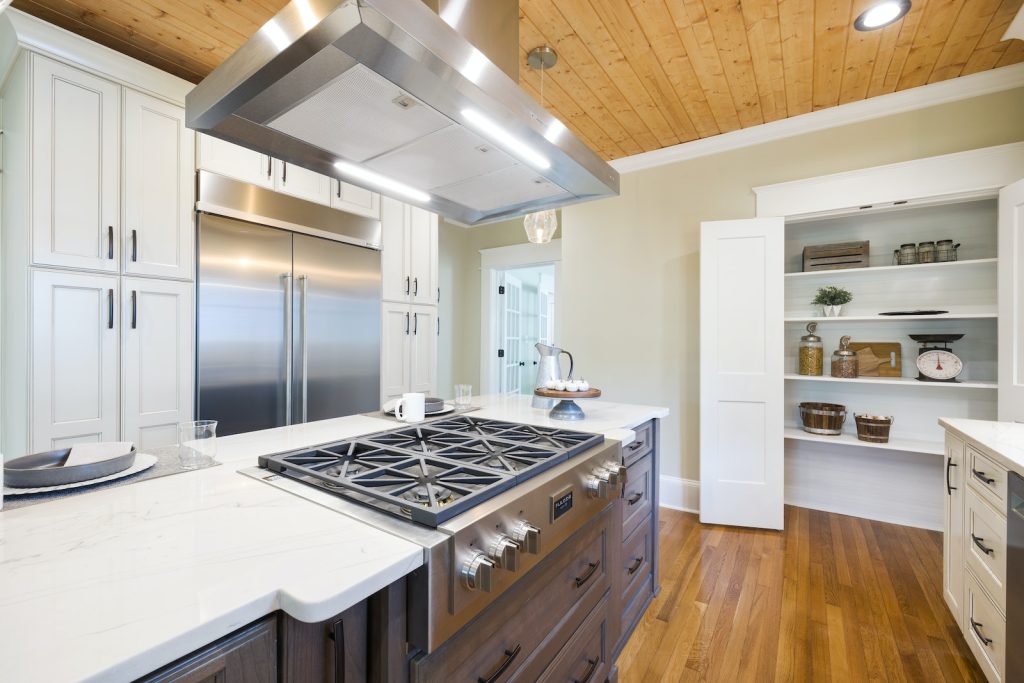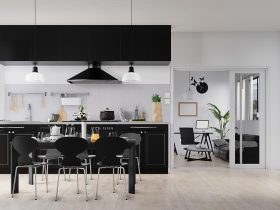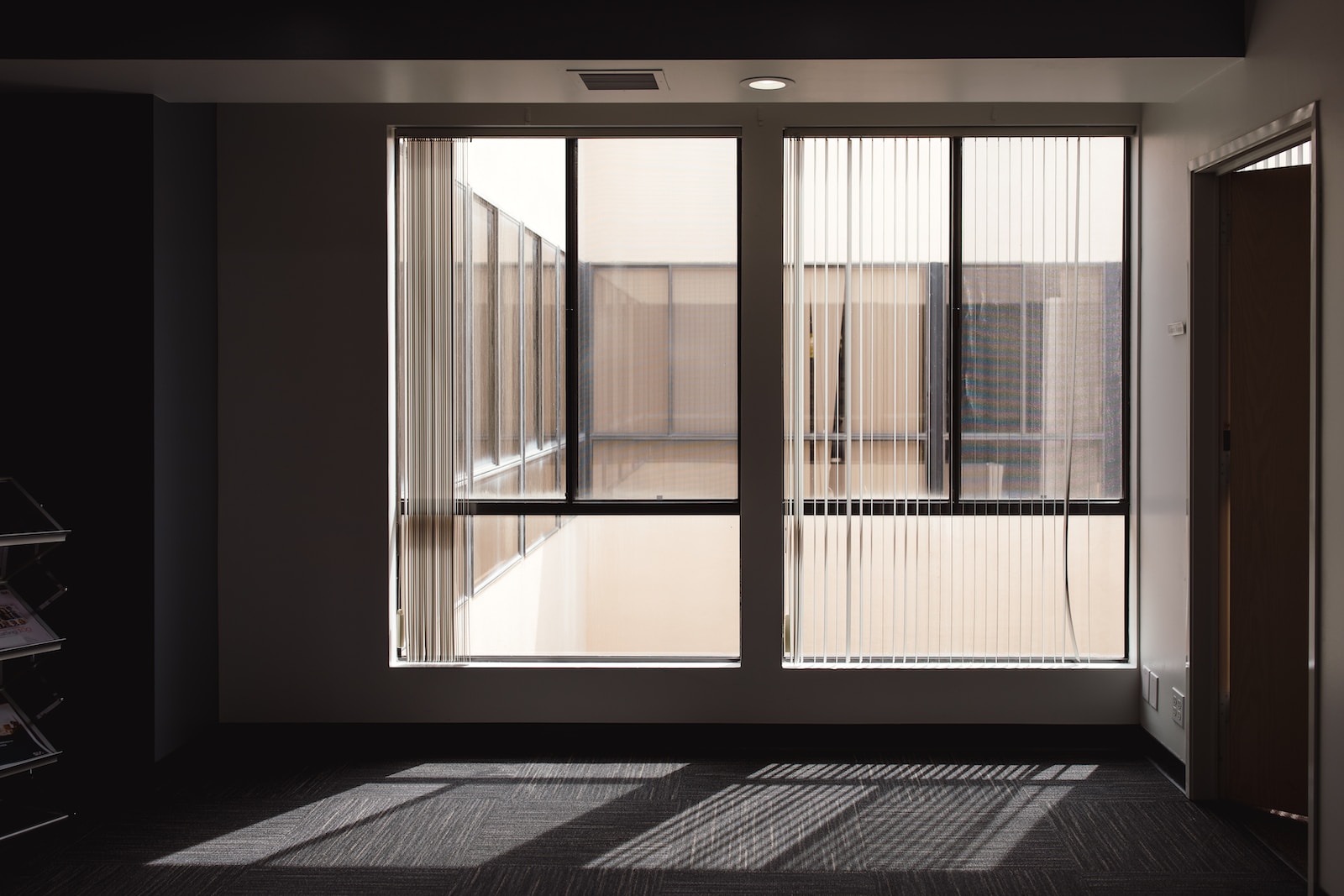Greetings, fellow container home enthusiasts! I’m Emily Owens, your trusty guide in the fascinating world of container homes. For the past four years, we’ve explored the endless possibilities these steel giants offer in terms of sustainable and stylish living. But today, we’re delving into something a bit different, yet equally exciting: the art of creating multi-generational living spaces within these compact marvels.
In an era where families are becoming increasingly dispersed, the concept of multi-generational living is making a remarkable comeback. Grandparents, parents, and children are once again sharing the same roof, and container homes provide an excellent canvas for crafting functional, harmonious, and private living spaces for everyone involved.
So, without further ado, let’s embark on this creative journey and explore how container homes can be transformed into multi-generational living spaces that foster togetherness without compromising on privacy.
Designing for Inclusivity
Before we dive into the specifics, it’s essential to understand that designing a container home for multi-generational living requires a thoughtful and inclusive approach. The goal is to create a space where every generation feels comfortable and respected. Here are some key aspects to consider

- Privacy: While shared spaces are essential for bonding, it’s equally crucial to have private areas for each generation. Containers can be divided into sections or even stacked to create separate living units.
- Accessibility: Ensure that the container home is designed with accessibility in mind, especially if there are elderly family members. This includes ramps, wider doorways, and easy-to-navigate interiors.
- Shared Amenities: Common areas such as kitchens, dining spaces, and lounges should be spacious and inviting to encourage interaction.
- Flexibility: Container homes are modular by nature, so think about how you can adapt the space as needs change. This flexibility is one of the container home’s greatest advantages.
Now, let’s explore some creative ideas on how to implement these principles in your multi-generational container home.
Container Condos: Stacking for Space
One of the most exciting aspects of container homes is their stackability. This feature allows you to create separate living spaces for each generation while maximizing the use of vertical space. Imagine a “container condo” with two or even three levels, each serving as a private unit.
On the ground floor, you can have a common living area, kitchen, and dining space where family members can gather for meals and quality time. The second and third floors can then house individual apartments for each generation. These apartments can be designed to cater to specific needs and preferences, whether it’s a spacious loft-style dwelling for the grandparents or a cozy, minimalist space for the younger generation.
Connecting Spaces: Bridging the Generations
While it’s crucial to provide private spaces, it’s equally important to design connecting areas that foster interaction. An open courtyard or garden between container units can serve as a shared outdoor space where everyone can come together. This green oasis can be a place for gardening, relaxation, or family barbecues.
Moreover, a covered walkway or shared deck can link the different container units, making it easy for family members to move between spaces without braving the elements. These connecting spaces promote togetherness while respecting individual privacy.
Tiny Home Within a Container: A Miniature Haven
If you’re looking for a more compact multi-generational solution, consider creating a “tiny home within a container.” This concept involves dividing a single container into multiple functional areas, each serving a different generation.

For instance, you could dedicate one end of the container to a cozy studio apartment, complete with a sleeping area, kitchenette, and bathroom. The other end of the container can be transformed into a shared living space with comfortable seating and a fold-out dining table. This way, the grandparents can have their own retreat while remaining close to the family hub.
Container Co-housing: Friends as Family
Multi-generational living doesn’t always mean blood relatives. Many people choose to live with friends who become like family. Container co-housing is a fantastic way to create a supportive community where different generations can thrive.
Imagine a cluster of container homes arranged in a circular or U-shaped formation, with a central courtyard in the middle. Each container serves as a private living unit, while the courtyard acts as a communal gathering spot. This setup encourages social interaction and provides a sense of security for all residents, whether they’re old friends or new neighbors.
Sustainability and Savings: The Added Bonuses
As we’ve discussed in previous articles, container homes are inherently sustainable due to their repurposed nature. This green aspect can also extend to the multi-generational living concept. Sharing resources such as heating and cooling systems, water heaters, and common appliances can lead to significant energy savings.
Additionally, the smaller footprint of a container home can lead to reduced maintenance and upkeep costs, leaving more resources for family experiences and adventures.
Final Thoughts
In the ever-evolving world of container homes, the possibilities are limited only by your imagination. Creating multi-generational living spaces within these innovative structures is not only feasible but also incredibly rewarding. Whether you opt for container condos, tiny homes within containers, or container co-housing, the key is to design with inclusivity, privacy, and flexibility in mind.
So, as you embark on your container home journey, remember that these steel giants have the power to bring generations together under one stylish, sustainable roof. Happy building, and may your container home become a haven where family bonds grow stronger, and memories are made to last a lifetime. Cheers to a future of harmonious multi-generational living!



















Find Us on Socials