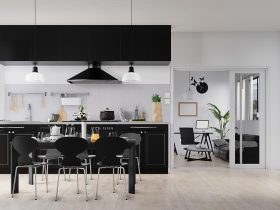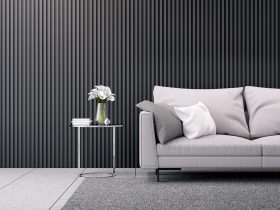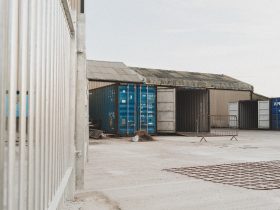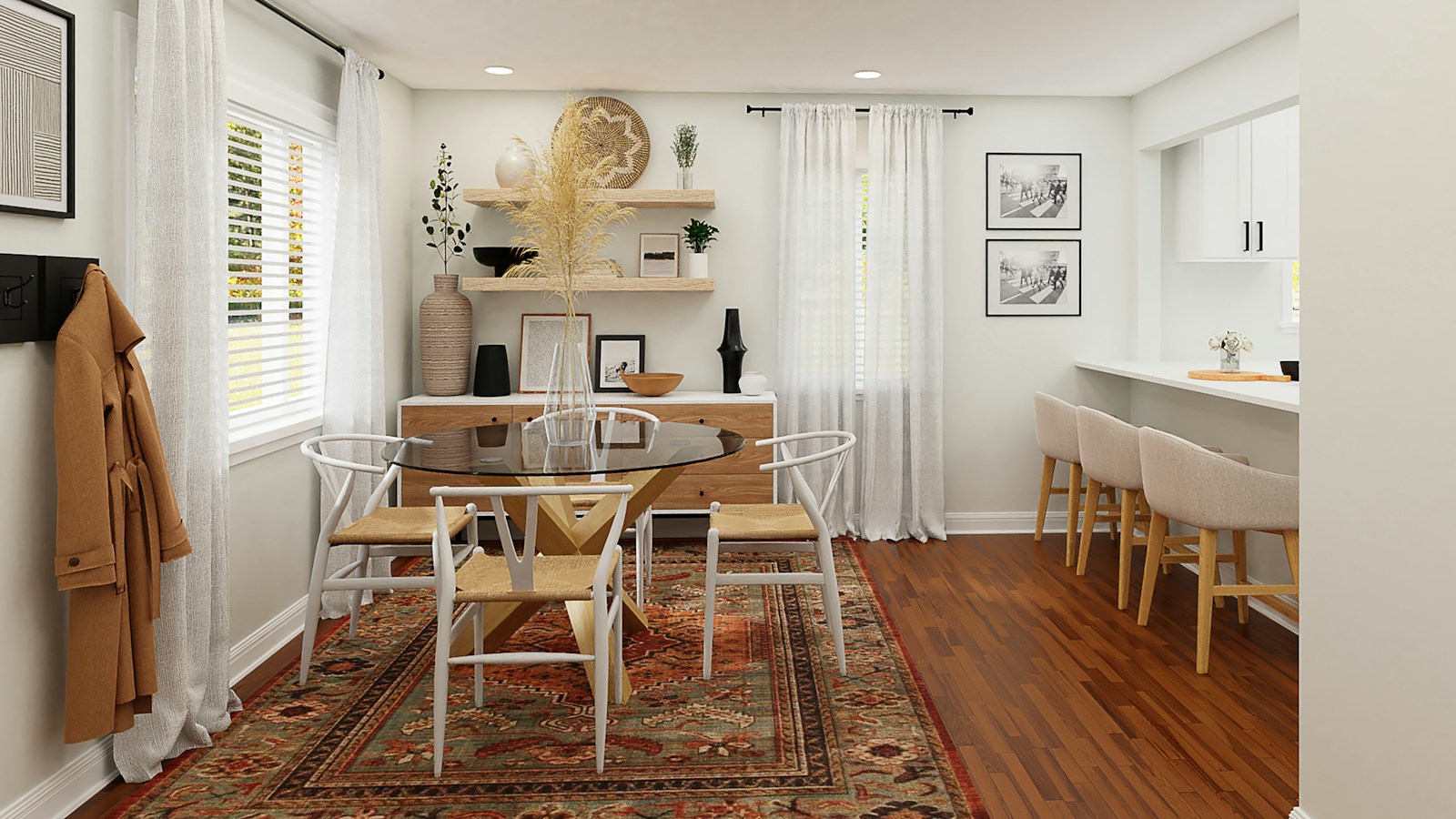Container homes have been gaining popularity in recent years due to their affordability, sustainability, and versatility. With the increasing demand for container homes, innovative construction methods and designs have emerged to cater to the evolving needs of homeowners. Container homes offer a unique housing solution that is affordable to build yet stylish in design. As the container home industry continues to grow and adapt, new trends in construction techniques and architectural designs are revolutionizing the way these homes are built.
Cutting-edge designs in Container Home Architecture
Gone are the days when container homes were considered dull and unattractive. Today, container homes are designed to be aesthetically pleasing and functional. Architects are pushing the boundaries of container home design by incorporating cutting-edge materials and innovative layouts. Multi-level container homes are becoming more common, with stacked containers creating second-floor spaces and lofts. These multi-level designs maximize limited space and offer unique, modern living spaces. Container homes are also being designed with rooftop gardens and outdoor living areas. Roof decks provide additional usable space while rooftop gardens add natural beauty. Vertical gardens can even be installed on container exteriors for an eye-catching design element.
Technological Innovations in Container Home Building
Technology has played a significant role in the evolution of container home construction. Digital design tools like CAD software and 3D modeling programs have made it easier for architects to create custom container home designs. These tools allow designers to visualize and modify designs virtually before construction begins. This iterative process helps optimize designs. 3D printing technology is also being explored for container home construction. While still in early development, 3D-printed container home components could enable intricate architectural details not possible with traditional building methods. Smart home technology integration is another emerging trend. Container homes are being designed with smart systems that allow remote control of lighting, security, HVAC, and more through connected devices and apps. This adds convenience and efficiency for homeowners.
Sustainable Materials in Modern Container Home Construction
Sustainability is a crucial aspect of modern container home construction as more homeowners seek environmentally friendly living spaces. Recycled shipping containers are the most obvious sustainable building material, diverting steel waste from landfills. However, other eco-friendly products are also being incorporated. SIPs (structural insulated panels) made from renewable wood fibers provide excellent insulation. Bamboo and cork flooring offer sustainable and stylish interior finishes. Solar panels are a popular renewable energy option for container homes. When combined with energy-efficient appliances and lighting, these sustainable materials can create highly efficient, low-carbon container living spaces.

Future Construction Techniques for Container Homes
Prefabrication and modular construction techniques are gaining popularity in the container home industry due to their efficiency advantages. Prefabricated container homes are constructed off-site in a controlled factory environment, then transported complete or in sections to the building location. This reduces construction timelines and weather-related delays. Modular construction involves building home sections separately that are later joined on-site. Both techniques produce less waste and allow for customizable designs. Adaptable floor plans are also being developed to accommodate future expansions or layout changes as homeowners’ needs evolve over time. Expandable container designs provide flexibility not found in traditional site-built homes.
Creative Space Utilization in Innovative Container Homes
Container homes require creative space-saving design solutions due to their compact footprints. Architects are developing multi-functional rooms and innovative storage methods. Fold-down Murphy beds free up living areas while integrated storage cabinets, shelves, and drawers make the most of vertical wall space. Loft spaces and mezzanines add second levels without using additional containers. Outdoor spaces are also maximized with rooftop decks and gardens. These creative designs allow container homes to feel roomier and more functional than expected given their small size.
Modular Construction Advancements in Container Housing
Modular construction is gaining popularity for container home building due to its efficiency and flexibility. Modular homes constructed off-site in sections allow for simultaneous construction of multiple homes. This reduces timelines compared to single site-built homes. Modular techniques also provide more customization options. Home sections can be constructed separately, transported, and joined on-site in various configurations. Floor plans can be modified more easily compared to site-built construction. Connecting modules at an angle or stacking them creates non-box designs not possible otherwise. Modular construction is revolutionizing container home styles.
Energy-efficient Innovations in Container Home Building
Energy efficiency is essential for sustainable container living. High-performance building materials like structural insulated panels (SIPs) provide superior insulation to minimize heating and cooling needs. Solar panels are a popular renewable energy option that is increasingly being integrated into container home designs. When combined with energy star-rated appliances and LED lighting, solar power can reduce or eliminate reliance on utility grids. Green roofs and radiant barrier roofing also improve insulation. Advances in heat recovery ventilation ensure fresh, temperature-regulated air. These innovations contribute to lower utility bills and reduced environmental impact.
Space-saving Techniques in Modern Container Homes
With limited floor space, container homes require innovative storage solutions. Built-in furniture with hidden storage compartments makes the most of every inch. Murphy beds free up living areas while integrated shelving, cabinets and drawers maximize vertical wall space. Lofts and mezzanines provide second floor areas without using extra containers. Fold-away tables and stools stow compactly. Outdoor spaces are also optimized with rooftop patios and gardens to effectively expand the usable area. Through these creative designs, architects ensure container homes feel roomy and functional.
Customizable Features in Emerging Container Home Projects
Customization is a significant trend in emerging container home projects as buyers demand unique, personalized living spaces. Modular construction allows flexibility to rearrange rooms and configure floor plans to suit individual needs. Architects also incorporate customizable interior features like modular furniture that can be reconfigured. Adjustable shelving, desk heights, and storage maximize usefulness for varying needs. Interior and exterior palettes allow a selection of custom paint colors, siding, countertops, and more. Emerging 3D printing technology may one day enable fully customized container components as well. These customizable aspects give homeowners control to design highly personalized container dream homes.
In conclusion, innovative construction methods and architectural designs are revolutionizing the container home industry. Sustainable materials, modular construction techniques, energy-efficient features, and creative space optimization ensure container living remains a viable housing option as demand grows. Technological advances will continue enhancing designs and construction processes. The future looks bright as this evolving sector provides affordable, customizable, and eco-friendly living spaces.ShareRetry


















Find Us on Socials