Hello, container home enthusiasts, and welcome back to my container home blog! It’s been an exciting journey exploring the world of container homes over the past four years. Today, I want to dive into a topic that has been gaining momentum lately: compact container home designs tailored specifically for solo dwellers.
As our society evolves, so do our living arrangements. The rise of solo living has sparked a new wave of creativity in the world of architecture and design. Container homes, with their versatility and eco-friendly appeal, have become a go-to choice for many looking to embrace the solo lifestyle. So, if you’re considering going solo and want a place to call your own, let’s explore some fantastic compact container home designs that might just be the perfect fit for you.
The Cozy Nest
Picture this: a quaint, 320-square-foot container home that feels like a snug cocoon for one. The Cozy Nest is designed with efficiency and comfort in mind. With its compact kitchenette, a cozy living area, and a lofted bedroom, it maximizes every square inch. This design proves that small spaces can still offer big comfort.
One of the remarkable features of The Cozy Nest is the clever use of vertical space. Tall ceilings allow for a lofted sleeping area, providing more room for a spacious living area below. Large windows let in ample natural light, making it feel open and airy. Plus, the exterior can be customized with a green roof, creating a garden oasis above your head.
The Minimalist Haven
For those who embrace minimalism and want to live a life free from clutter, The Minimalist Haven is a dream come true. This 320-square-foot container home is sleek, modern, and perfect for the solo dweller who values simplicity.
The open-concept design of The Minimalist Haven maximizes space and minimizes distractions. The living room, kitchen, and bedroom blend seamlessly into one another. With clever storage solutions, such as built-in shelving and under-bed storage, you’ll have everything you need without feeling cramped.
One unique feature of this design is the sliding wall that separates the bedroom from the living area. When you want to create a more private sleeping space, simply slide the wall closed. When you want to open up the space, slide it back to reveal the full open floor plan.
The Nomad’s Retreat
Are you a wanderer at heart? Do you yearn for adventure but still want a place to call home? The Nomad’s Retreat might be the perfect container home design for you. This 160-square-foot gem is compact, mobile, and designed for solo adventurers.

The Nomad’s Retreat is built on a trailer, making it easy to hitch up and take wherever your heart desires. It’s equipped with everything you need to live comfortably on the road, from a cozy sleeping nook to a compact kitchen and bathroom.
What sets this design apart is its adaptability. You can park it in a serene forest, by a pristine lake, or even in an urban setting, and it will still feel like home. It’s a testament to the freedom and flexibility that container homes can offer.
The Artist’s Oasis
Calling all creatives! The Artist’s Oasis is a container home designed to inspire. This 400-square-foot haven is perfect for solo artists, writers, or anyone who needs a dedicated space to let their creativity flow.
With a spacious studio area flooded with natural light, you’ll have plenty of room to work on your masterpieces. The living area, kitchenette, and bedroom are all seamlessly integrated to create a harmonious living space. The exterior of the container can be customized with a mural or artistic design to reflect your personal style.
One unique feature of The Artist’s Oasis is the inclusion of a rooftop deck. It’s the ideal spot to sip your morning coffee or find inspiration while gazing at the stars. This container home is proof that practicality and creativity can coexist beautifully.
The Eco-Friendly Haven
For solo dwellers with a strong commitment to sustainability, The Eco-Friendly Haven is the container home of your dreams. This 320-square-foot design incorporates eco-conscious features without compromising on comfort.

The use of reclaimed materials and energy-efficient systems make this container home a green oasis. Solar panels, rainwater harvesting, and a composting toilet are just a few of the sustainable features you’ll find. Plus, large windows and skylights maximize natural light, reducing the need for artificial lighting.
The Eco-Friendly Haven is a testament to the fact that container homes can be both environmentally responsible and aesthetically pleasing. It’s the perfect choice for those who want to minimize their carbon footprint while enjoying a solo lifestyle.
The Solo Retreat
Last but not least, we have The Solo Retreat, a 240-square-foot container home that combines simplicity and style. This design strikes the perfect balance between functionality and aesthetics.
The Solo Retreat features an open living area with a compact kitchenette and a comfortable sleeping space. What sets it apart is the use of sliding glass doors that lead to a private outdoor deck. This outdoor space provides a seamless connection to nature, creating a serene retreat for the solo dweller.
The interior design focuses on clean lines and neutral colors, creating a calming atmosphere. It’s a container home that encourages relaxation and introspection, making it an ideal choice for those seeking solitude and self-discovery.
Conclusion
Container homes have proven time and time again that they are not just a passing trend but a sustainable and practical solution to modern living. These compact container home designs cater to the unique needs of solo dwellers, offering a range of options to suit different lifestyles and preferences.
Whether you’re a minimalist, an artist, a nomad, or an eco-conscious individual, there’s a container home design that can meet your needs. These homes are not just places to live; they are spaces that reflect your personality and provide comfort and solace.
So, as you embark on your solo living journey, consider the possibilities that container homes offer. Whether you choose The Cozy Nest, The Minimalist Haven, The Nomad’s Retreat, The Artist’s Oasis, The Eco-Friendly Haven, or The Solo Retreat, you’re sure to find a compact container home design that feels like home sweet home.
Happy container home hunting, my fellow solo dwellers! May you find the perfect home that suits your unique lifestyle and needs. Until next time, keep dreaming big and living small.





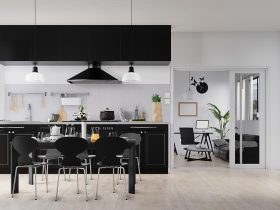
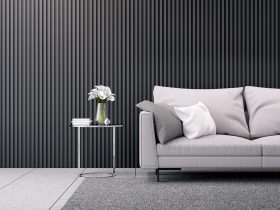
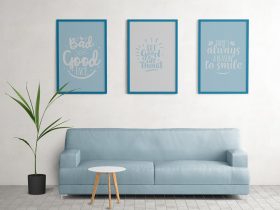
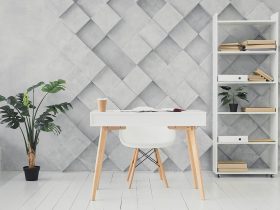
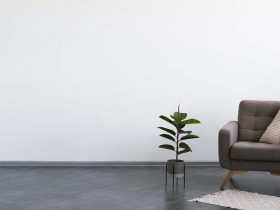

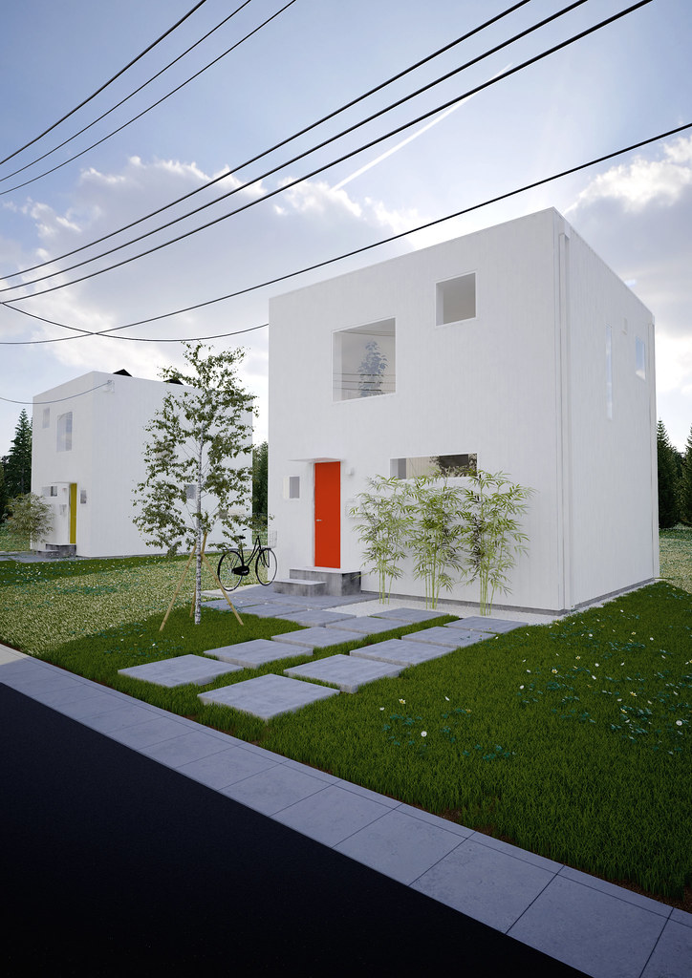

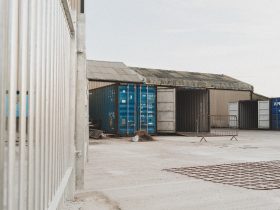


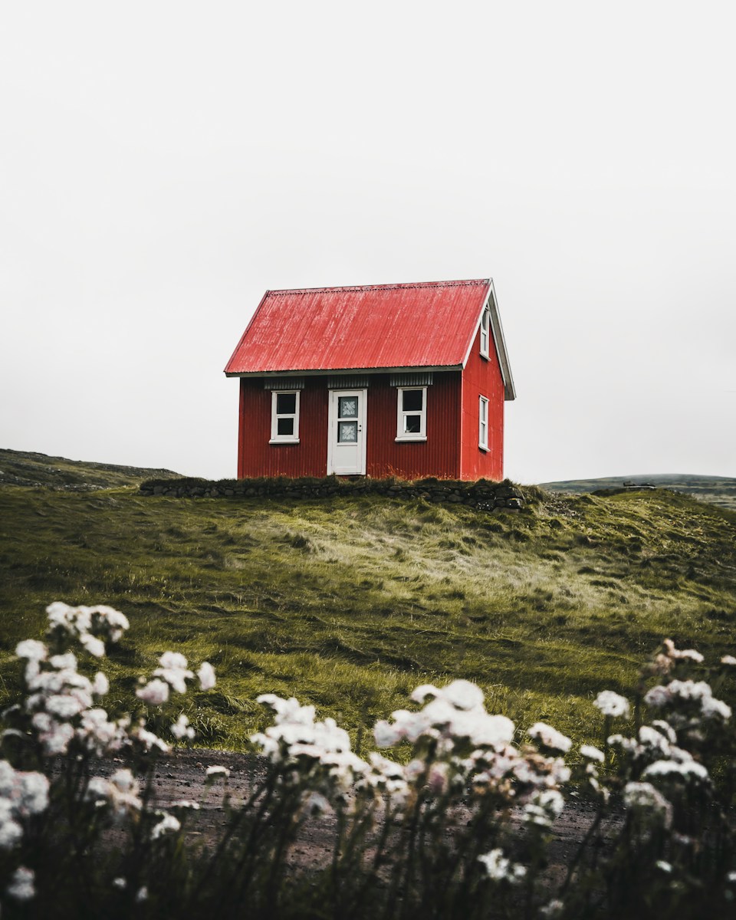
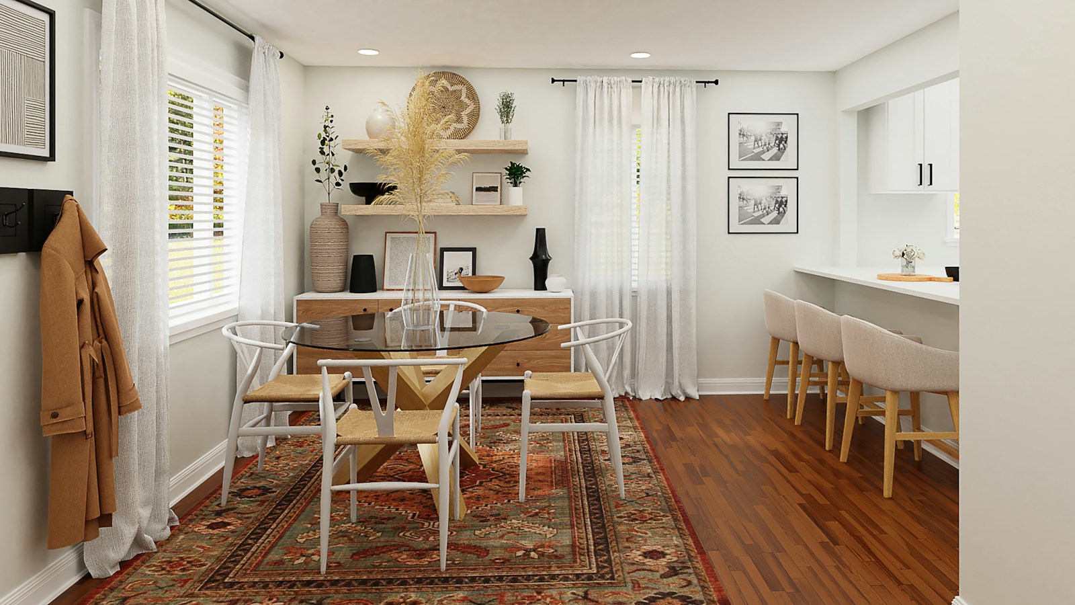
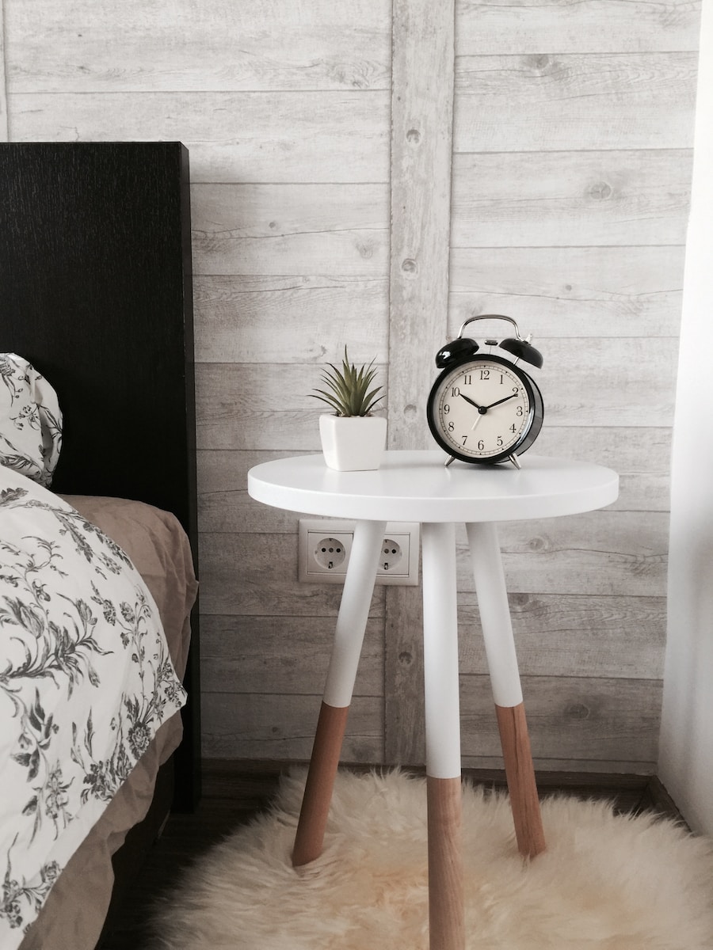
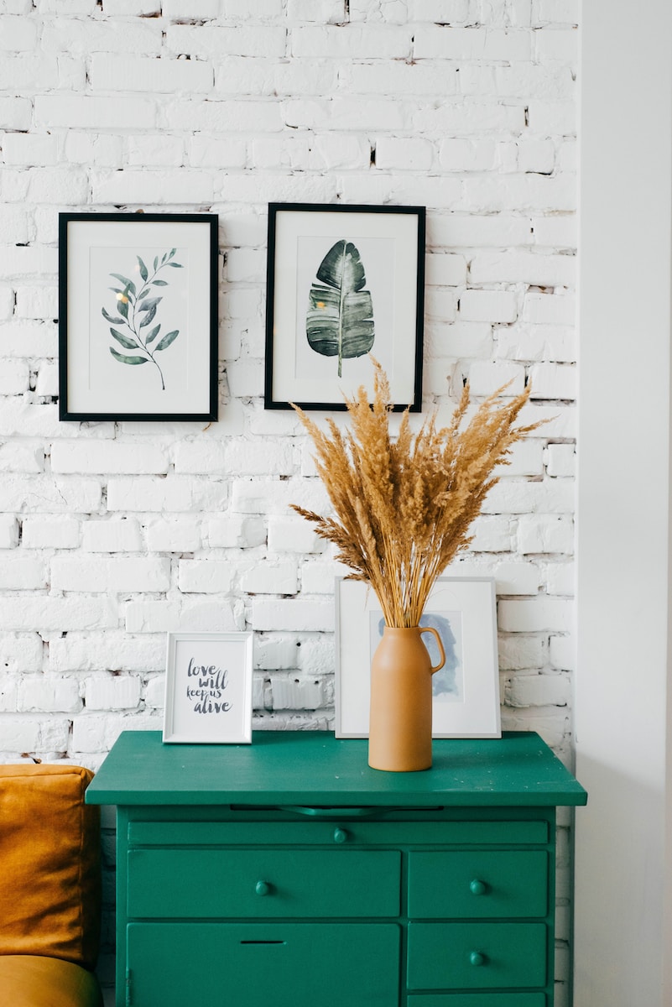

Find Us on Socials