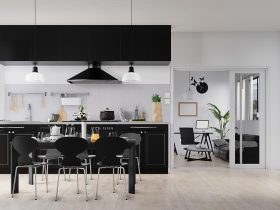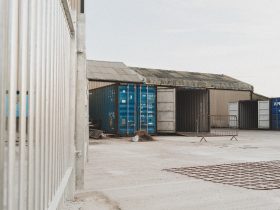Container homes have been gaining popularity in recent years due to their affordability, sustainability, and versatility. However, as with any type of housing, it’s important to consider the needs of diverse demographics and promote equality and accessibility in container home design. Container homes offer a unique opportunity to provide housing that is accessible and affordable to all people, yet special care must be taken to ensure inclusive design principles are followed.
Inclusive Design Principles for Container Homes
Inclusive container home design is all about creating living spaces that are welcoming and accessible to everyone, regardless of their abilities or background. This means designing for diverse needs, including those with physical disabilities, sensory impairments, and other challenges. Inclusive design considers a variety of factors such as adequate space for wheelchair maneuvering, easy-to-understand controls and fixtures, and accessibility features built into the core design rather than added as an afterthought.
Universal Design for Accessibility
One of the key principles of inclusive container home design is universal design. This approach involves creating living spaces that are usable by everyone, regardless of their age, size, or abilities. Universal design features can include wider doorways of at least 32 inches to allow wheelchair access, lower countertops and sinks between 28-34 inches to accommodate people of short stature or who use wheelchairs, and lever-style door handles that are easier to operate than traditional round knobs. Lever handles don’t require tight grasping or twisting of the wrist. Other universal design elements are lighting controls that are easy to reach from a seated position, ample clear floor space for mobility, and visual and audible alarms for those with sensory disabilities.
Barrier-Free Entry and Community Planning
Another important aspect of inclusive container home design is barrier-free entry. This means designing homes that are easy to enter and exit, without any steps or other obstacles that could make it difficult for people with mobility impairments. Barrier-free entry can be achieved through the use of ramps, lifts, or other assistive devices. Ramps should be wide, with a gentle slope no greater than 1:12, and landings at the top and bottom for rest. Lifts are also an option for homes set above grade, and automatic door openers ease entry for those with limited strength or dexterity.
Inclusiveness in container community planning is also important. This means designing communities that are welcoming and accessible to everyone, regardless of their background or abilities. This can involve creating shared spaces that are accessible to people with disabilities, such as community gardens, playgrounds, and other amenities. Shared spaces should provide ample room for wheelchair maneuvering and have firm, stable surfaces. Seating options and tables at varying heights allow participation by people of all abilities.

Social Equity and Affordable Housing
Social equity is another important consideration in container home design. This means designing homes and communities that are affordable and accessible to people of all income levels. This can involve creating mixed-income communities, where people of different income levels live side-by-side in homes tailored to their needs. A variety of home sizes and configurations accommodates families of various compositions and abilities. Subsidized housing opportunities also promote accessibility.
Inclusive Infrastructure and Sustainable Living
Inclusive infrastructure is also important in container home design. This means designing homes and communities that are connected to public transportation, bike paths, and other forms of transportation that are accessible to people with disabilities. Public transit stops should be easily reached from any home via a barrier-free route. Bike lanes provide safe alternatives to vehicular traffic. It also means designing homes and communities that are energy-efficient and sustainable, reducing the environmental impact and living expenses of container living. Renewable energy sources and weatherization techniques promote affordability and accessibility.
Creating Truly Inclusive Container Homes and Communities
Container homes have the potential to be a great equalizer, providing affordable and sustainable housing options for people of all backgrounds and abilities. However, it’s important to promote equality and accessibility in container home design, ensuring that everyone has access to safe, comfortable, and welcoming living spaces. Only through the use of universal design principles, barrier-free accessibility, social equity considerations, and inclusive infrastructure can container homes and communities truly be open to all.
In conclusion, designing for inclusivity in container home communities from the outset is essential to promote equality and accessibility for people of all abilities. Universal design, barrier-free entry, social equity, and inclusive infrastructure are all important considerations in creating container homes that are welcoming and accessible to everyone. By promoting equality and accessibility in container home design, we can create communities that are truly inclusive and welcoming to all members of society. With a little extra care and planning up front, container homes have the potential to be affordable, sustainable housing that leaves no one behind.



















Find Us on Socials