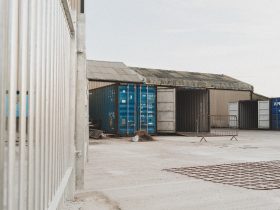Greetings, fellow container home enthusiasts! It’s your friendly neighborhood container home aficionado, Lulaa Black, back with another exciting dive into the world of container home living. Today, we’re delving deep into a topic that’s often overlooked but absolutely crucial for any budding container home builder – understanding building codes and regulations for container homes. So, grab your hard hat and a cup of coffee, because we’re about to embark on an enlightening journey through the maze of building regulations.
Introduction
Container homes have gained immense popularity over the past few years, and for good reason. They’re eco-friendly, cost-effective, and offer a unique living experience. However, before you start stacking containers like LEGO bricks, it’s essential to familiarize yourself with the rules and regulations governing their construction. Ignoring these regulations could lead to costly mistakes, delays, or even legal troubles. So, let’s roll up our sleeves and get to it!
Local Building Codes
One of the first things you’ll need to understand is that building codes and regulations for container homes can vary significantly depending on your location. Local authorities, municipalities, and counties all have their own set of rules, and it’s crucial to research and understand them before you even think about purchasing containers. These codes cover aspects such as zoning, construction materials, safety requirements, and more.

For example, in some areas, container homes may be classified as “modular” or “prefabricated” homes, subject to the same regulations as traditional houses. In contrast, other places may have specific guidelines for container construction. Always check with your local building department to determine the exact requirements in your area.
Structural Integrity
Container homes are known for their durability, but that doesn’t mean you can stack them like Jenga blocks without considering structural integrity. Many building codes require that container homes meet certain structural standards to ensure they can withstand local weather conditions and seismic activity.
For instance, in earthquake-prone regions, you may need to reinforce your containers with additional steel framing or secure them to a foundation that meets seismic standards. Similarly, areas prone to high winds may have specific requirements for anchoring your container home.
Foundations and Footings
The foundation of your container home is its anchor to the ground, and it’s an area where building codes are particularly stringent. Traditional houses often have concrete foundations, but container homes can utilize a variety of foundation types, including concrete piers, slabs, or even helical piles.
Before you pour that foundation or set those piers, check local building codes to determine the specifications for your area. This might include minimum depth, frost line considerations, and load-bearing capacity, among other factors.
Utilities and Plumbing
Container homes, like any other dwelling, require utilities such as electricity, water, and sewage. Ensuring that your container home complies with local regulations for these services is crucial.
For example, you’ll need to plan your electrical system in compliance with the National Electric Code (NEC) in the United States or its equivalent in your country. Plumbing must meet local plumbing codes, which may specify requirements for water supply, sewage disposal, and drainage.
Insulation and Energy Efficiency
Container homes can get hot in the summer and chilly in the winter, just like any other home. Therefore, you’ll need to insulate your container home effectively to ensure it’s comfortable year-round. Different regions have varying insulation requirements, so you’ll need to adapt your approach to local codes.
Consider using eco-friendly insulation materials, which are not only energy-efficient but also better for the environment. Remember, keeping your container home cozy and energy-efficient can often lead to lower utility bills and a happier wallet.
Permitting and Documentation
Permitting is the bureaucratic backbone of construction projects, and container homes are no exception. You’ll likely need various permits and documentation to ensure your container home is built legally.
Permits can include building permits, zoning permits, and occupancy permits, among others. Each of these permits may come with its own set of requirements and fees, so it’s essential to research and plan accordingly. Failing to obtain the necessary permits can result in fines, stop-work orders, or even the demolition of your container home.
Consulting Professionals

Navigating the complex web of building codes and regulations can be a daunting task, even for the most seasoned container home enthusiast. That’s where professionals come in handy.
Consider hiring an architect or engineer with experience in container home construction. They can help you design a home that not only complies with local codes but also maximizes your space and energy efficiency. Additionally, consulting with local builders who have experience in container home construction can provide invaluable insights into what works and what doesn’t in your specific area.
Conclusion
In the world of container homes, creativity knows no bounds, but neither do building codes and regulations. Understanding and adhering to these rules are vital to the success of your container home project. So, do your homework, get those permits, and build your container dream home the right way.
Remember, container homes are not only an exciting and eco-friendly housing option but also an opportunity to challenge yourself creatively while navigating the labyrinth of regulations. Stay informed, stay safe, and happy container home building! Until next time, this is Lulaa Black, signing off.
(Disclaimer: This article is for informational purposes only and does not constitute legal or professional advice. Always consult with local authorities and professionals for specific guidance on building codes and regulations in your area.)





















Find Us on Socials