By Emily Owens
Welcome back, container home enthusiasts! It’s been quite a journey over the past four years exploring the world of container homes. From the quirky to the sophisticated, we’ve seen it all. Today, I’m thrilled to dive into a topic that’s close to every container homeowner’s heart: layout customization. Let’s embark on a journey of creating your ideal container home that combines style, functionality, and a dash of personality.
The Canvas: A Blank Slate
When it comes to container homes, think of your container as a blank canvas waiting for your artistic touch. It’s incredible how these steel giants can be transformed into cozy, stylish, and sustainable dwellings. But before we delve into customization, we must consider the fundamentals.
Understanding Your Space: The first step in designing your ideal container home is to understand your space. Consider the number of containers you’re working with, their dimensions, and their orientation on your lot. Whether you’re working with one container or multiple, knowing your canvas’s dimensions is crucial.
Functional Zones: Divide your container home into functional zones. This is where creativity meets practicality. For example, you might want a cozy living area, a functional kitchen, a bathroom, and a comfortable bedroom. Identifying these zones will help you determine where to place key elements like plumbing, electrical outlets, and windows.
Layout Ideas to Get You Inspired
Now that you’ve got your canvas and functional zones defined, let’s get those creative juices flowing with some layout ideas that can serve as your starting point.
Open Concept Living: One of the hottest trends in container home design is the open-concept layout. By removing interior walls and partitions, you can create a spacious, airy living area that seamlessly combines your living room, kitchen, and dining space. Large windows and sliding glass doors can flood your container home with natural light and provide a connection to the outdoors.
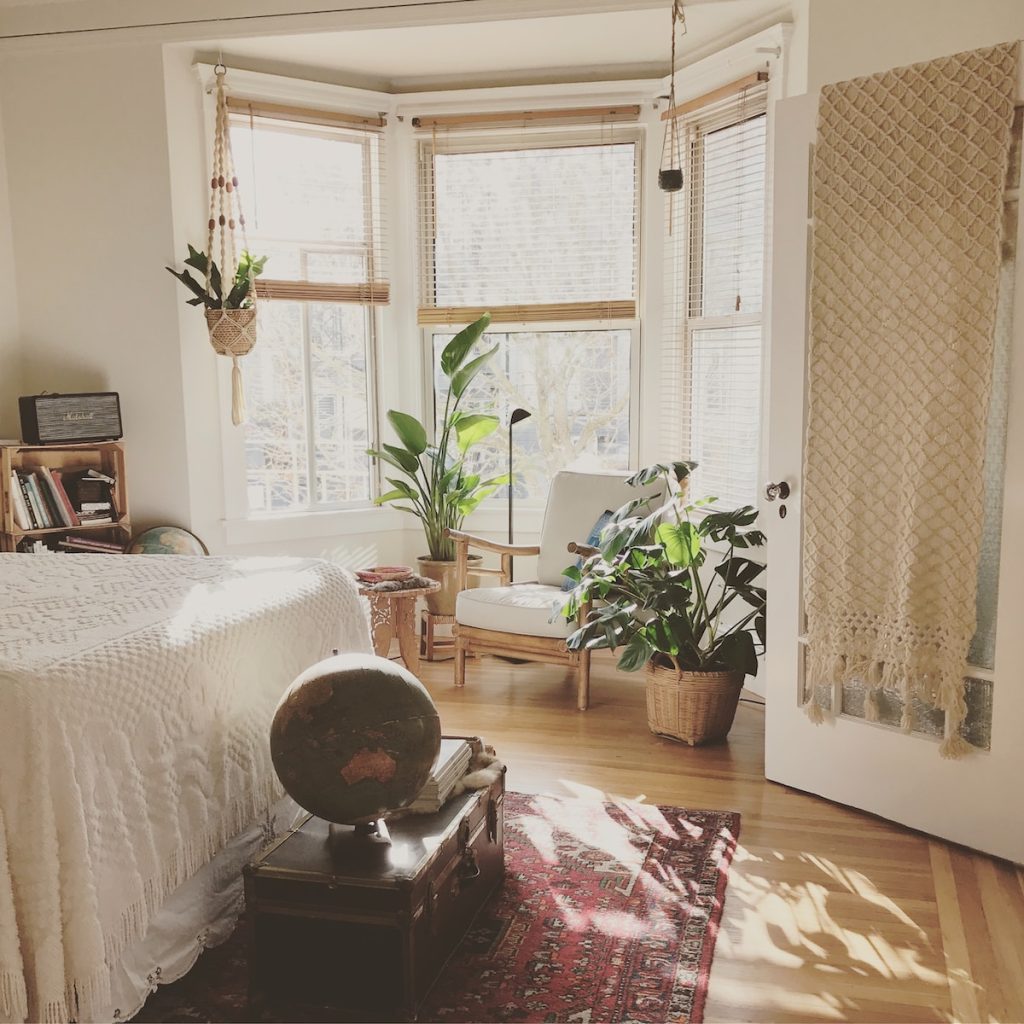
Lofted Bedrooms: Short on space but big on style? Consider creating a lofted bedroom. By elevating your sleeping area, you can maximize the floor space below for other functions. Plus, who doesn’t love the cozy feeling of sleeping in a loft?
Container Stacking: If you’re working with multiple containers, don’t be afraid to get creative with stacking. Stacking containers can create interesting visual elements and provide separate levels for different functions. For example, you could have a double-height living area with a bedroom or office space on the second level.
Modular Design: Modular design allows you to easily customize and reconfigure your container home layout as your needs change. Use furniture on wheels, modular walls, and flexible storage solutions to adapt your space over time. It’s like a real-life game of Tetris!
Customization Must-Haves
Now that you have some layout ideas swirling around in your head, let’s discuss essential elements to make your container home uniquely yours.
Insulation and Climate Control: Container homes are great, but they can be prone to temperature extremes if not properly insulated. Invest in high-quality insulation to keep your home cozy in winter and cool in summer. Proper climate control ensures you can enjoy your space year-round.
Windows and Natural Light: Don’t skimp on windows! Large, strategically placed windows can make your container home feel more open and inviting. Consider installing energy-efficient windows with double glazing to maximize insulation.
Flooring: Choose flooring materials that suit your style and lifestyle. Options range from hardwood and laminate to polished concrete and eco-friendly bamboo. Your choice can greatly impact the overall look and feel of your container home.
Kitchen and Bathroom Layout: The heart of any home is the kitchen, and the bathroom is a place for relaxation and rejuvenation. Plan the layout of these spaces carefully to maximize functionality and aesthetics. Consider custom cabinetry, efficient storage solutions, and stylish fixtures.
Lighting Design: Don’t underestimate the power of lighting in transforming a space. Consider a mix of ambient, task, and accent lighting to create the right mood in different areas of your container home. Smart lighting systems can also add a touch of modern convenience.
Personalizing Your Container Home
What truly sets your container home apart is the personal touches you add. Here are some creative ideas to make your space uniquely yours:
Color Palette: Choose a color scheme that resonates with you. Bold, bright colors can add energy, while soft, muted tones create a calming atmosphere. Painted accent walls or murals can also add personality.
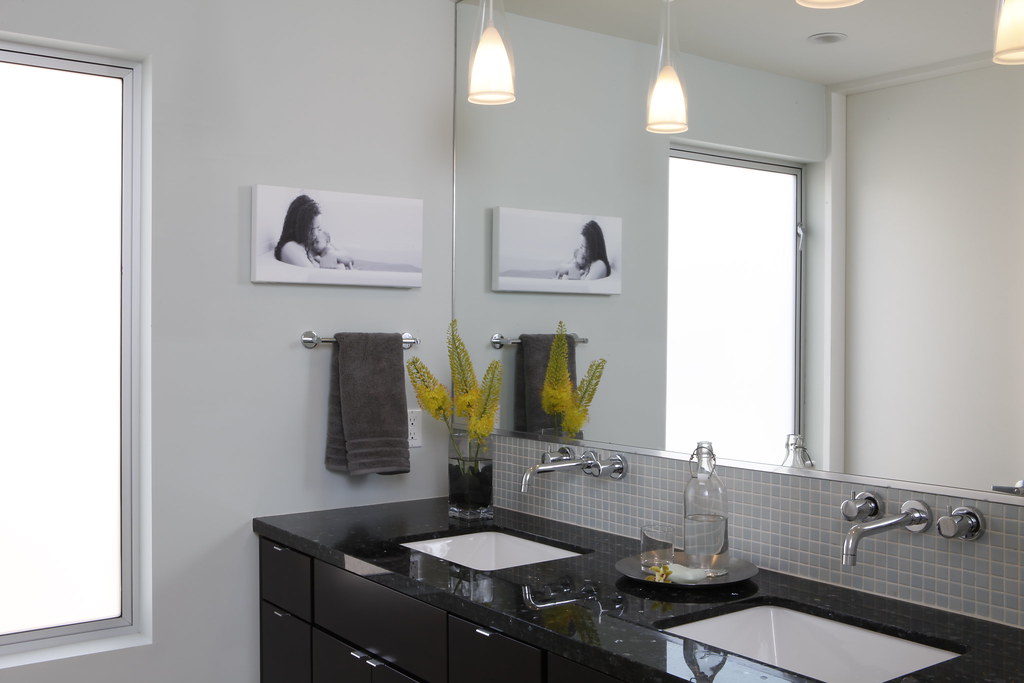
Art and Decor: Don’t forget to decorate your container home! Wall art, throw pillows, rugs, and plants can all bring life and character to your space. Mix and match items that reflect your personality and style.
Upcycled and Repurposed Furniture: Sustainability is a core principle of container home living. Embrace it by using upcycled and repurposed furniture and decor. Vintage finds and DIY projects can add charm and character to your home.
Personal Collections: Display your personal collections or hobbies. Whether it’s books, vinyl records, or action figures, showcasing your passions can turn your container home into a conversation piece.
Final Thoughts
Designing your ideal container home is a thrilling adventure. It’s a journey that combines creativity, functionality, and sustainability. Remember that your container home should reflect your unique personality and lifestyle.
So, embrace the blank canvas that is your container and let your imagination run wild. Whether you prefer an open-concept oasis, a lofted bedroom retreat, or a modular masterpiece, there are no limits to what you can achieve with your container home. So, go forth and customize your container, turning it into the ultimate expression of your style and personality.
Happy container home designing! Until next time, stay inspired and keep living the container home dream.




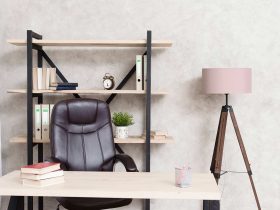
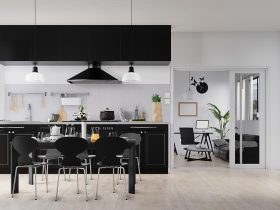
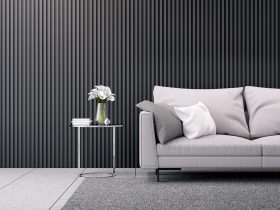
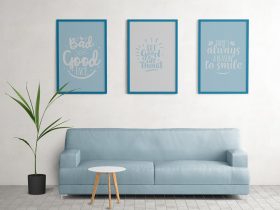
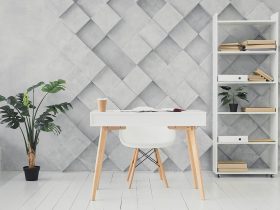

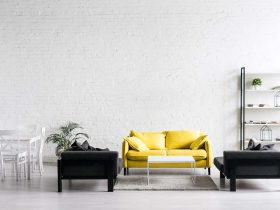

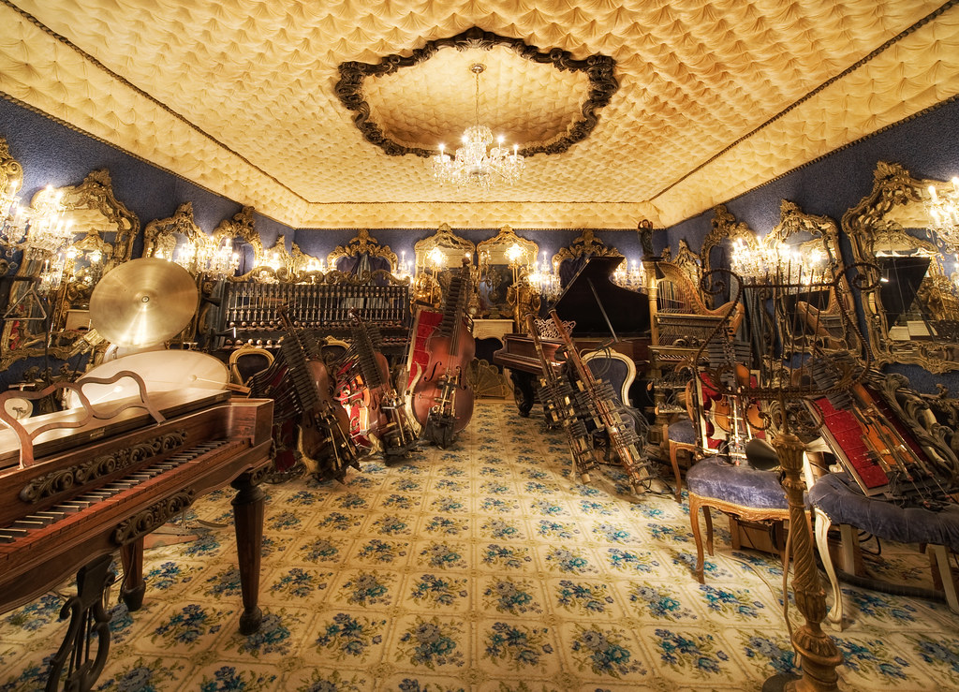
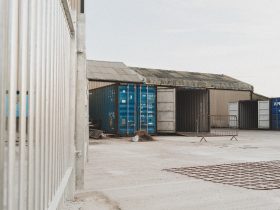


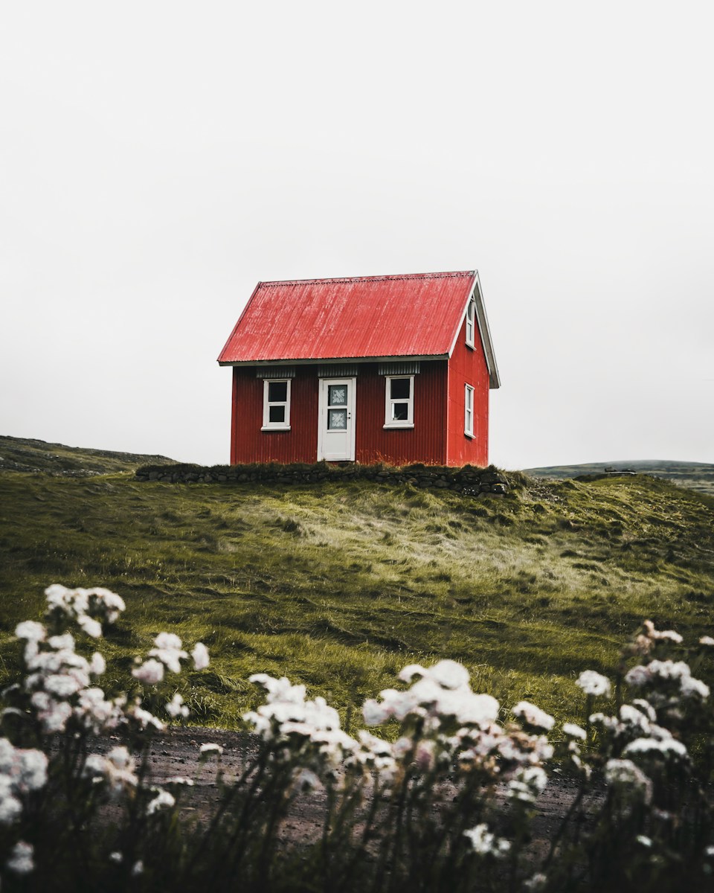
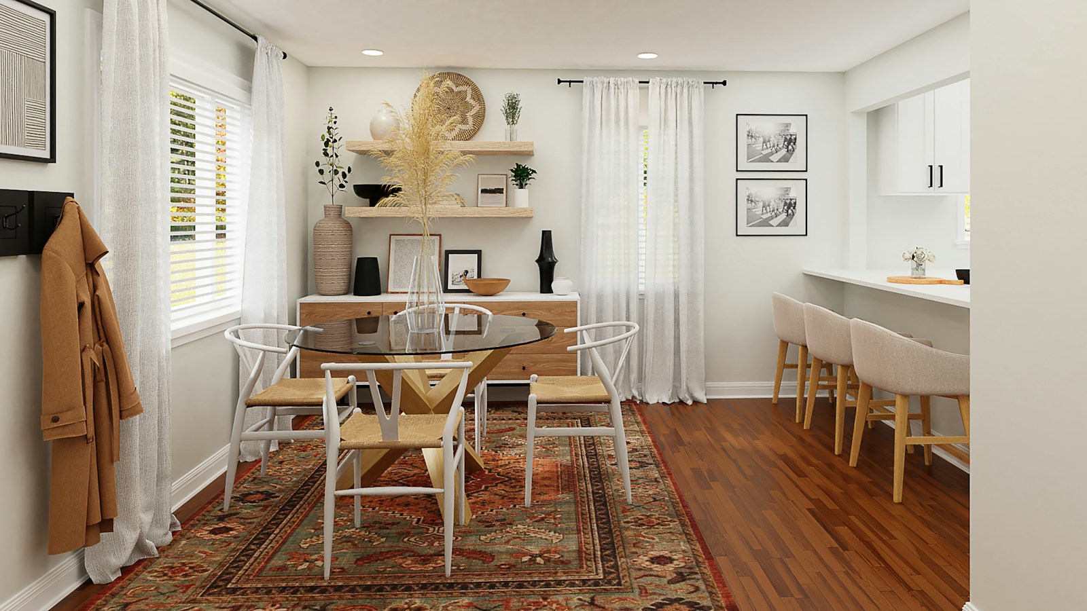
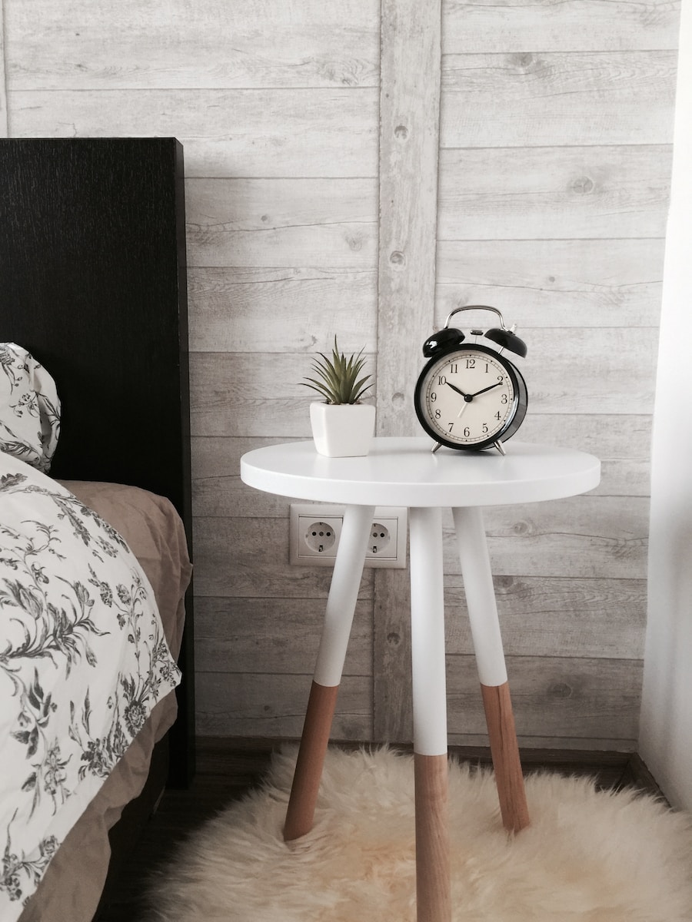
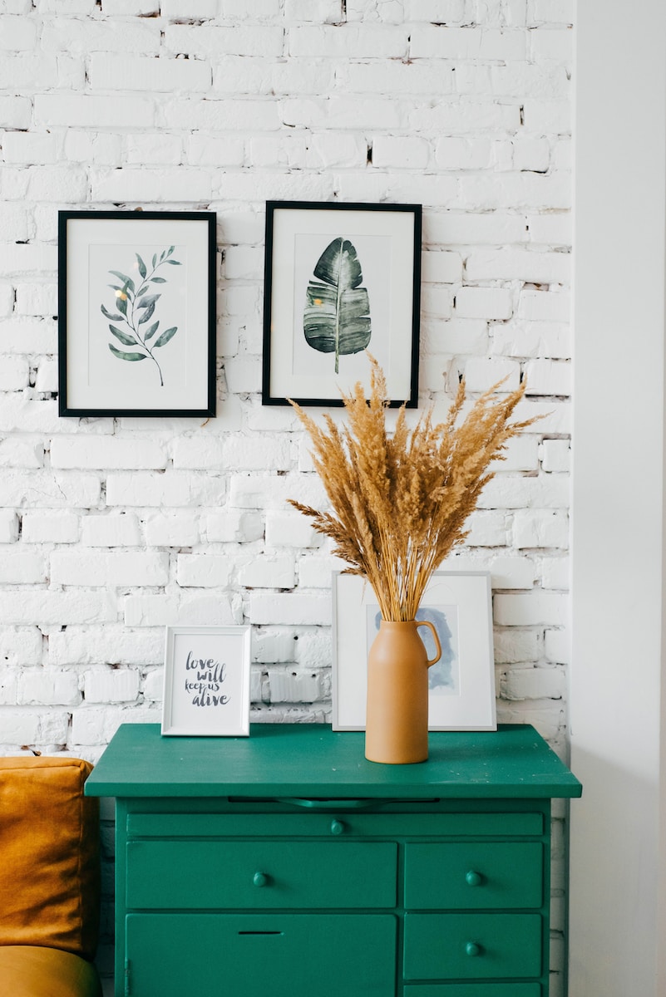

Find Us on Socials