Hello, fellow container enthusiasts! It’s Emily Owens here, your trusty guide to all things container homes for the past four years. Today, we’re diving deep into the intriguing world of container modifications and the art of finding that perfect balance between aesthetics and functionality. So, grab your coffee, get comfy, and let’s explore how to turn a metal box into a stylish, practical living space!
The Rise of Container Homes
Container homes have taken the world by storm over the past decade. Their eco-friendliness, affordability, and architectural versatility have attracted both minimalists and design aficionados alike. Yet, as the trend has evolved, the challenge of creating container spaces that are both functional and visually appealing has become more apparent.
The Aesthetic Appeal
Let’s start with aesthetics because, let’s face it, the visual aspect is often what draws us to container homes in the first place. The industrial charm of shipping containers provides a unique canvas for architectural creativity. Here are some tips to make your container modification visually stunning:
Creative Architectural Elements
Think outside the box (pun intended!) and consider adding architectural elements like rooftop gardens, skylights, or pergolas. These additions not only improve the aesthetics but also contribute to functionality by providing additional living space or natural lighting.
Personalized Artwork
Make your container home truly unique by adding personalized artwork or murals. This not only adds an artistic touch but also showcases your personality and style. Imagine waking up to a sunrise mural on your bedroom wall!
The Functional Side
While aesthetics are undoubtedly important, functionality is the backbone of any living space. After all, what’s the use of a beautiful home if it doesn’t meet your daily needs? Here are some practical tips for making your container home functional:
Efficient Space Planning
One of the biggest challenges in container modifications is working with a limited space. To maximize functionality, plan your layout wisely. Invest in multi-purpose furniture like foldable tables, wall-mounted shelves, and sofa beds. Every inch counts!
Insulation and Climate Control
Containers may have a tendency to heat up like an oven in the summer and become chilly caves in the winter. Proper insulation and climate control are essential for comfort. Use high-quality insulation materials and consider energy-efficient heating and cooling systems.
Plumbing and Electrical Considerations
Don’t forget the essentials! Ensure that your container home has a well-thought-out plumbing and electrical system. This includes proper wiring, plumbing connections, and a reliable source of water. Nothing beats a hot shower and well-lit spaces in terms of functionality.
Adequate Storage
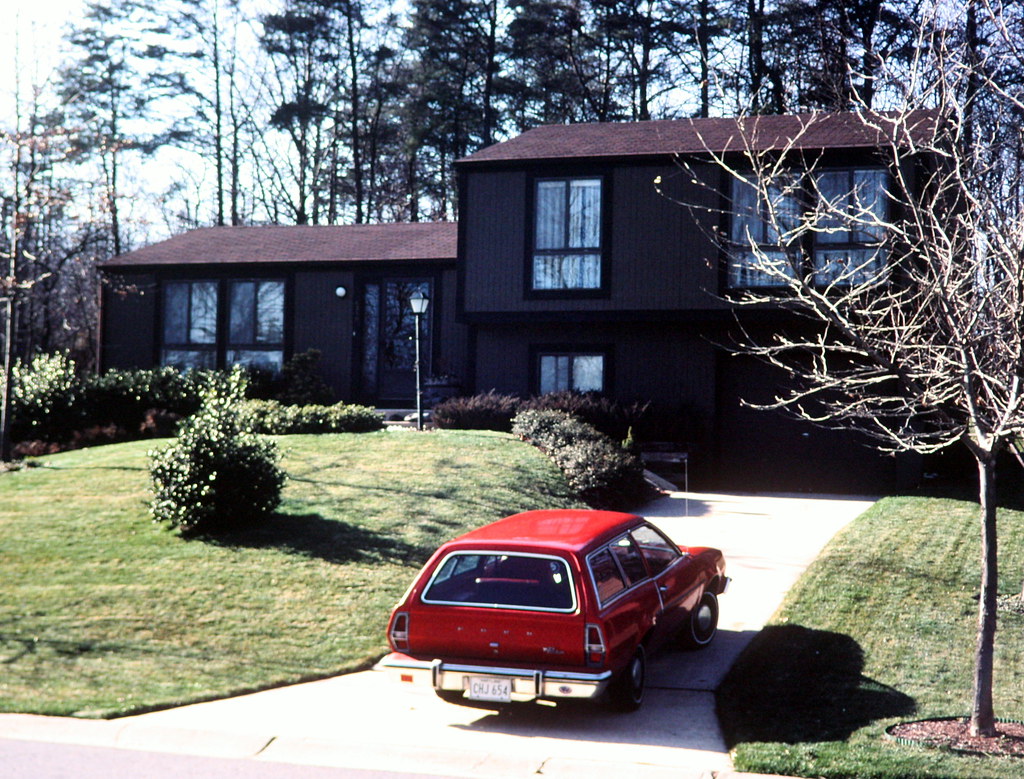
In small spaces, clutter can quickly become overwhelming. To maintain functionality, prioritize storage solutions. Use the vertical space with tall cabinets, under-bed storage, and built-in closets. Remember, a clutter-free space is a functional space.
The Sweet Spot: Where Aesthetics and Functionality Meet
Now that we’ve discussed aesthetics and functionality separately, let’s explore how they can harmoniously coexist in your container home:
Open Concept Design
An open concept design is a brilliant way to merge aesthetics and functionality. It creates an airy, spacious feel while allowing you to showcase the beauty of your container’s interior. Combine this with strategically placed furniture to maintain functionality.
Natural Light and Views
Consider the placement of windows and openings carefully to bring in natural light and offer captivating views. Large, strategically placed windows can make a significant difference in the overall appeal of your container home.
Minimalist Decor
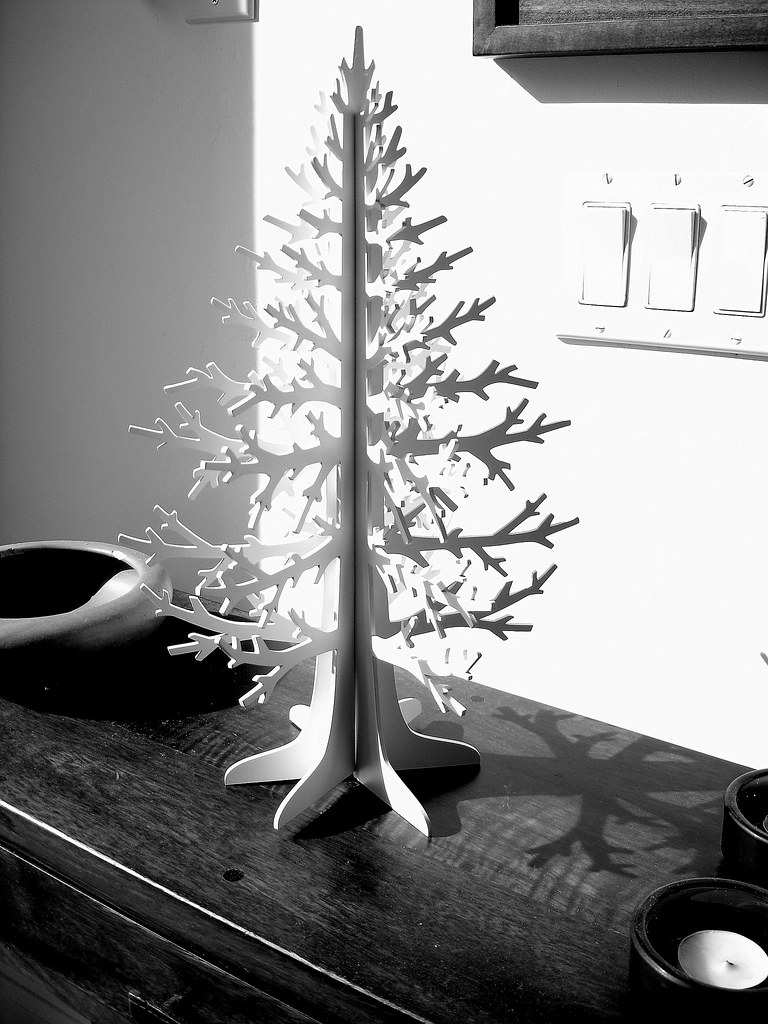
Embrace minimalism when decorating your container home. Choose furniture and decor that not only look good but serve a purpose. Less is often more in small spaces, and a clutter-free interior will enhance both the aesthetic and functionality of your home.
Outdoor Living Spaces
Extend your living space beyond the container walls by creating outdoor areas like decks or patios. These spaces can be both aesthetically pleasing and functional for activities such as dining, gardening, or simply relaxing in the fresh air.
Real-Life Examples
To give you a clearer picture of how aesthetics and functionality can coexist in container modifications, let’s look at a few real-life examples:
The Rustic Retreat
Imagine a container home nestled in a wooded area, clad in natural wood siding to blend with the surroundings. Large, strategically placed windows provide breathtaking views of the forest. Inside, a minimalist Scandinavian interior boasts multifunctional furniture and a wood-burning stove for warmth. This is the perfect example of nature-inspired aesthetics meeting functionality.
The Urban Oasis
In the heart of a bustling city, a container home stands out with its vibrant blue exterior and rooftop garden. Inside, an open-concept layout maximizes space. The industrial-chic aesthetic features exposed steel beams and concrete floors, complemented by sleek, space-saving furniture. It’s a testament to how urban style and functionality can coexist.
Wrapping It Up
Balancing aesthetics and functionality in container modifications is a delightful challenge that allows you to unleash your creativity while ensuring your living space serves your everyday needs. By considering factors like exterior facade, landscaping, space planning, insulation, and efficient storage, you can create a container home that is not only visually appealing but also incredibly practical.
Remember, there’s no one-size-fits-all approach to container modifications. Your home should reflect your personality and lifestyle. So, whether you lean more towards the artistic side or prioritize functionality, find that sweet spot where your container home becomes a true masterpiece of design and utility.
Stay tuned for more container home adventures, tips, and inspiration right here on my blog. Until next time, happy container living!





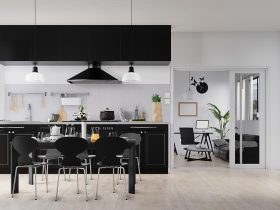
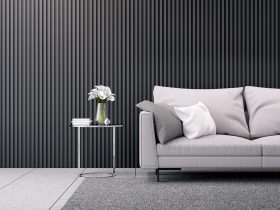
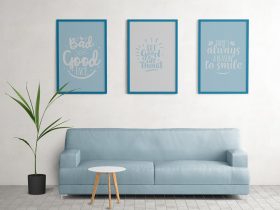
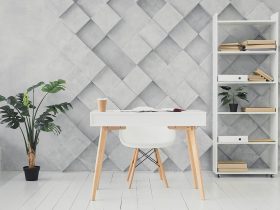









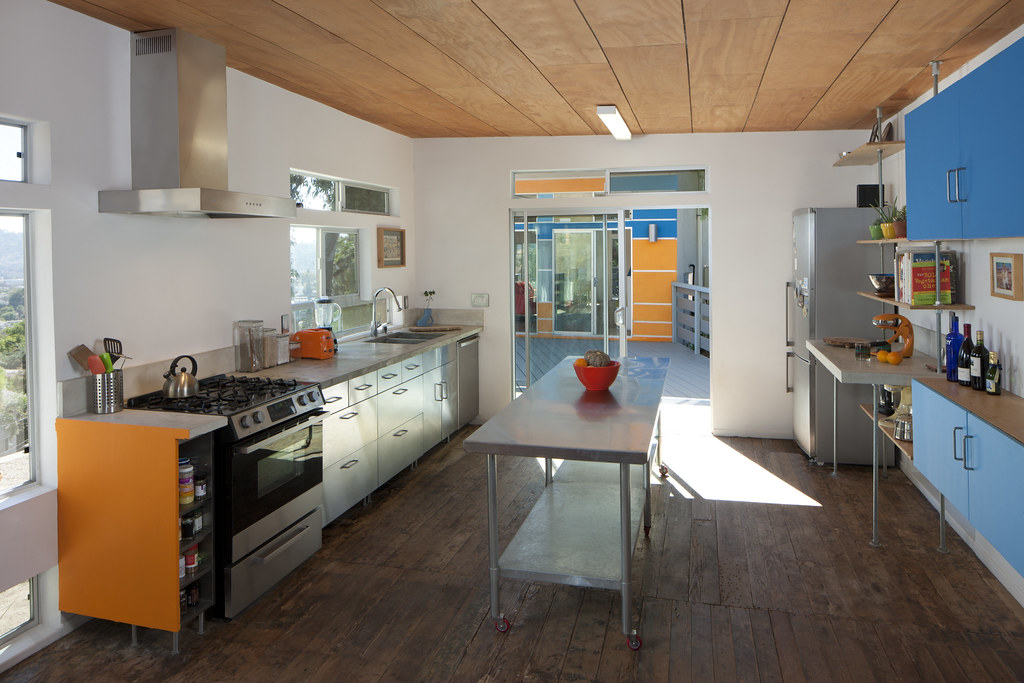
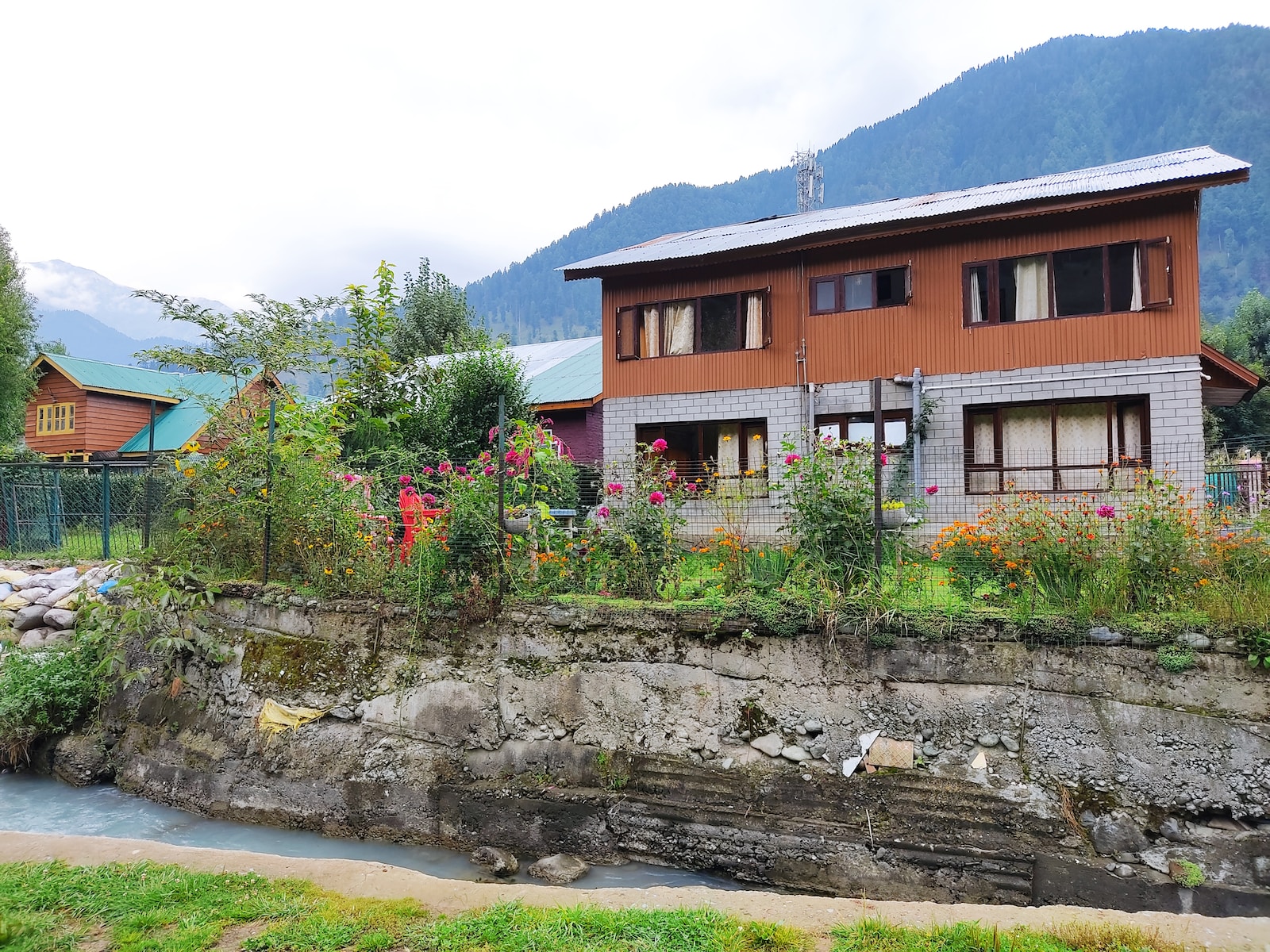
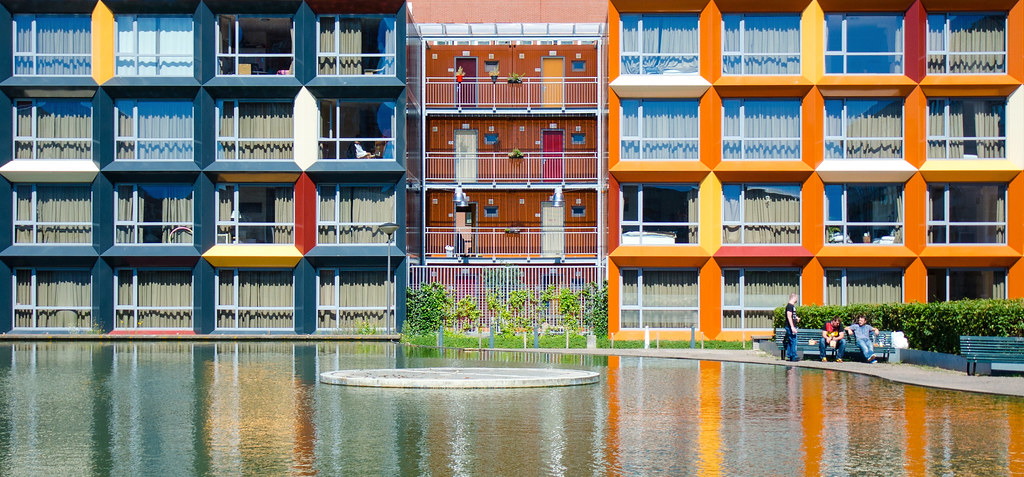
Find Us on Socials