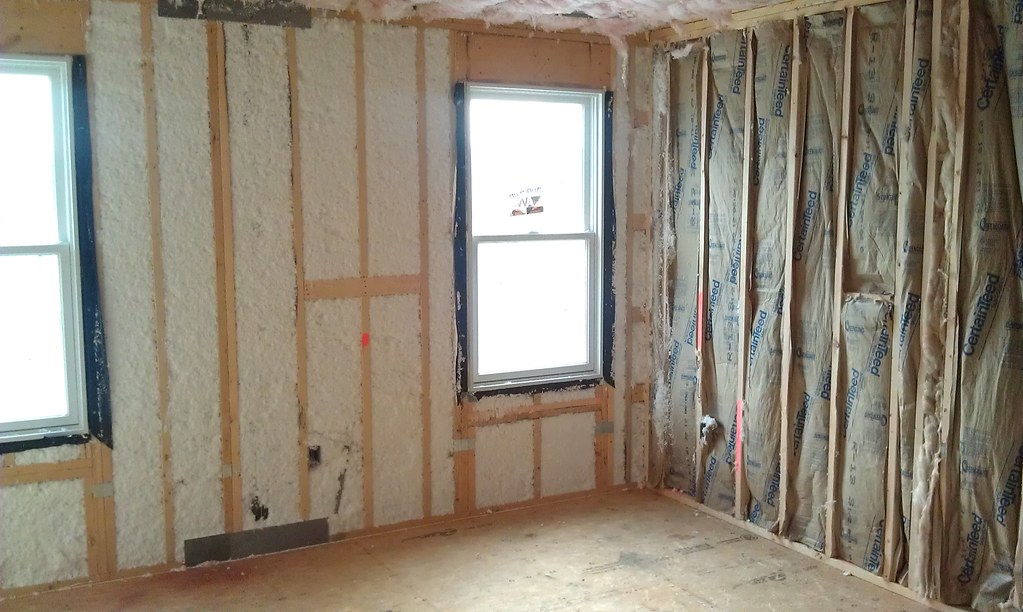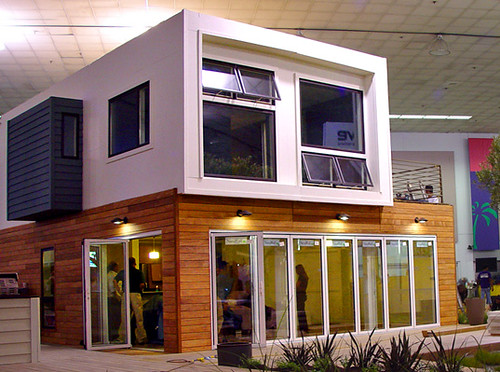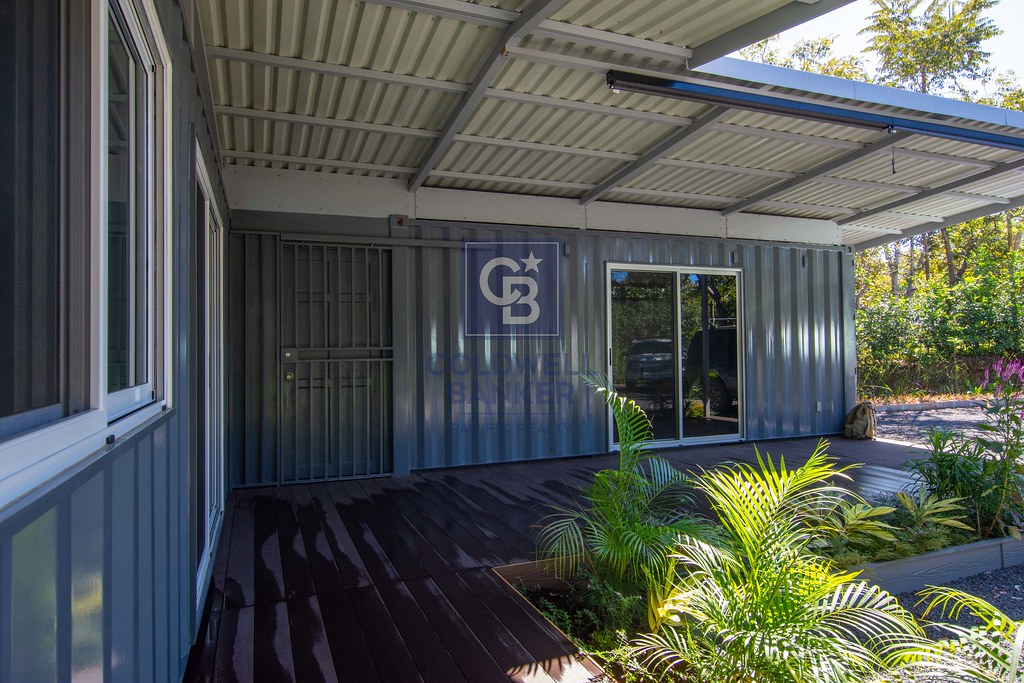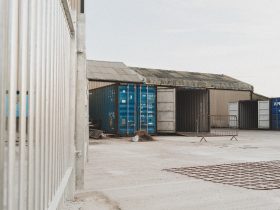Hello fellow container home enthusiasts! It’s your friendly container home aficionado, Lulaa Black, here again to dive into the fascinating world of container home modification. If you’ve been following my container home journey for the past four years, you’ll know that I’ve seen my fair share of surprises and challenges when it comes to repurposing these steel giants into cozy abodes. Today, we’re going to explore the intriguing topic of modifying pre-existing container homes and the hurdles you might encounter along the way.
The Appeal of Pre-existing Container Homes
Before we delve into the challenges, let’s take a moment to appreciate the allure of pre-existing container homes. These homes are a fantastic option for those who want to skip the initial stages of sourcing and assembling containers. They come with a head start: a ready-made structure with the basic framework in place. This can save you time, money, and a whole lot of headaches.
However, as with any shortcut, there are often a few obstacles to navigate. So, let’s roll up our sleeves and address these challenges head-on!
Structural Integrity

One of the most critical aspects of modifying a pre-existing container home is ensuring its structural integrity. While containers are built to withstand harsh conditions at sea, they may have experienced wear and tear over the years. Before you start any modifications, it’s essential to thoroughly inspect the container for any signs of rust, corrosion, or structural damage.
For instance, imagine you’ve purchased a pre-existing container home that was used for transporting goods across the ocean for a decade. It might have endured saltwater exposure, rough handling, and stacking pressure. Before you even think about adding that beautiful picture window, address any structural issues. Hire a professional inspector who knows their way around containers to give you the green light.
Permits and Regulations
Modifying a container home is rarely as simple as sketching your dream design on a napkin and starting construction. You’ll need to navigate local building codes, zoning regulations, and permits. These rules can be as varied as the container homes themselves.
To give you an idea of the complexity, consider this scenario: You want to add a second-story to your existing container home, complete with a rooftop garden. Sounds amazing, right? Well, it might be, but you’ll need to get approval from your local authorities, comply with height restrictions, and ensure your modifications meet safety standards. Be prepared for some bureaucratic hurdles along the way, and remember that patience is your best friend in this process.
Plumbing and Electrical Systems
One of the most common challenges with modifying pre-existing container homes is the integration of plumbing and electrical systems. The original purpose of shipping containers doesn’t usually involve sinks, showers, or electrical outlets, so these additions can be tricky.
Let’s say you’re converting your container into a tiny home, and you dream of a cozy bathroom with all the amenities. You’ll need to carefully plan the layout, install plumbing, and consider wastewater disposal. Similarly, when adding electrical wiring, ensure it meets safety standards and consult a professional electrician. It’s vital to strike a balance between functionality and aesthetics, and sometimes, that means creative problem-solving.
Insulation and Climate Control

Container homes, by nature, have unique insulation challenges. They are made of steel, which conducts heat and cold, making temperature control a significant concern. If you’re modifying a pre-existing container home, chances are it wasn’t designed with year-round comfort in mind.
Let’s picture this: You’re transforming a container into a weekend getaway in a region with frigid winters. You’ll need to insulate the walls and ceiling adequately, possibly install double-glazed windows, and choose an efficient heating system. On the flip side, if you’re in a hot, sunny climate, you’ll need to find ways to keep your container cool and well-ventilated. Balancing insulation and climate control is a challenge, but it’s crucial for your comfort and energy efficiency.
Aesthetics and Design
Last but not least, let’s not forget the aesthetics of your container home. It’s essential to harmonize the new modifications with the existing container structure while achieving the look and feel you desire.
Imagine you’re adding a charming front porch to your container home. You want it to blend seamlessly with the industrial-chic vibe of the container. Consider the choice of materials, colors, and design elements. Striking this balance between preserving the container’s character and achieving your dream aesthetic can be a delightful challenge for design enthusiasts.
Final Thoughts
Modifying pre-existing container homes is a thrilling journey filled with challenges that test your creativity, patience, and problem-solving skills. While these hurdles may seem daunting, they are all surmountable with careful planning, professional assistance, and a dash of determination.
So, fellow container home enthusiasts, if you find yourself facing these challenges while modifying your pre-existing container home, remember that you’re part of a vibrant community that has tackled these obstacles before. Share your experiences, seek advice, and embrace the adventure of transforming a steel box into your very own sanctuary.
In the end, it’s not just about the challenges; it’s about the satisfaction of turning a pre-existing container into a unique, personalized space that reflects your style and personality. Happy container home modifying, and may your journey be as exciting as the destination!





















Find Us on Socials